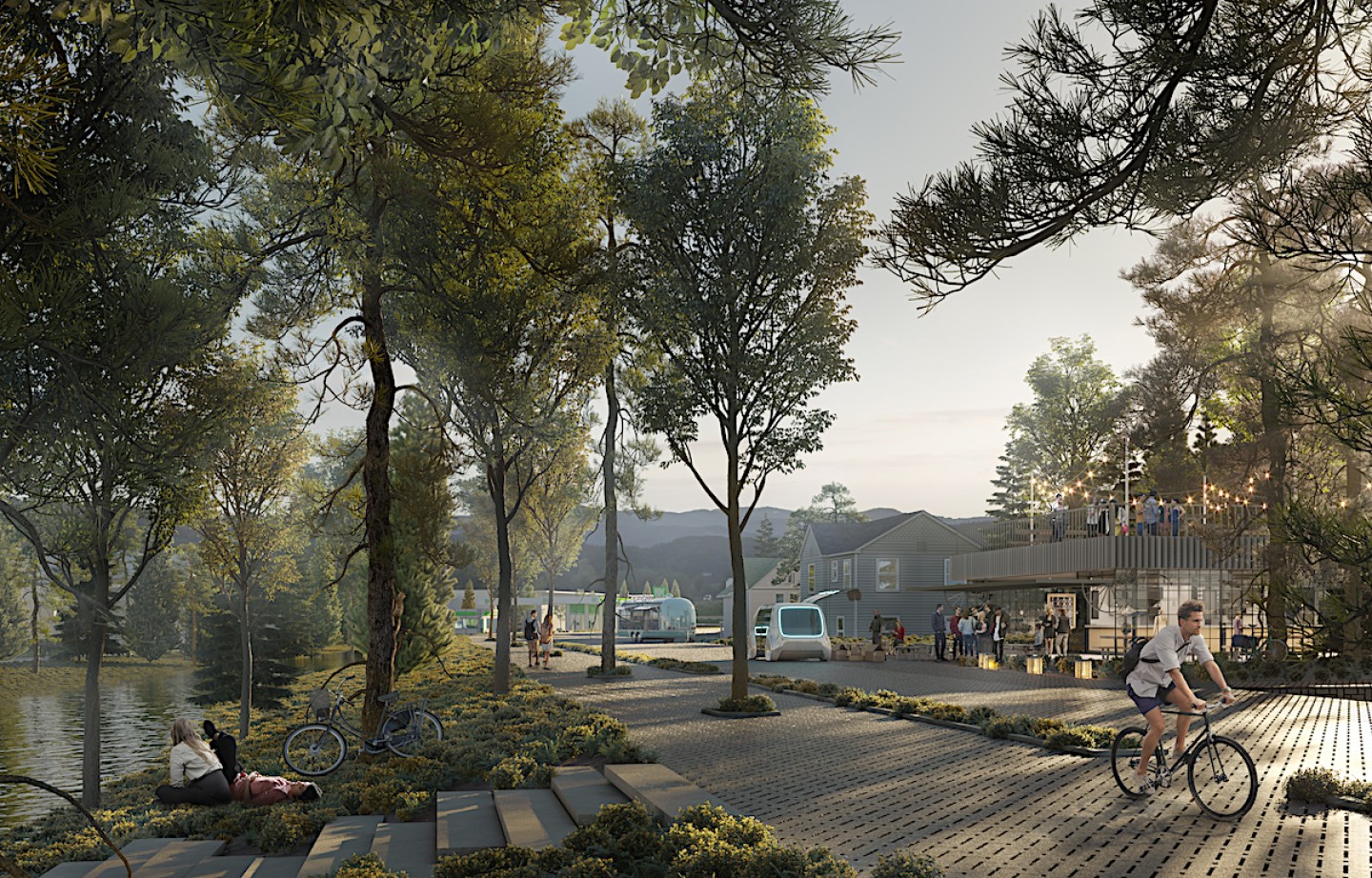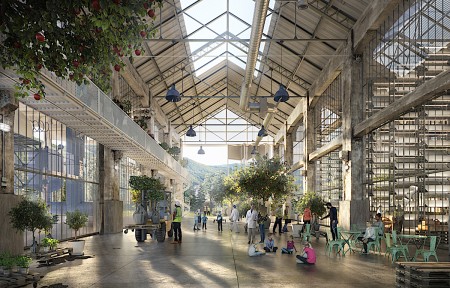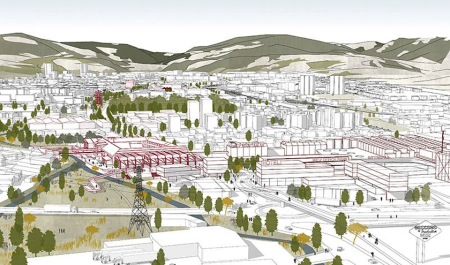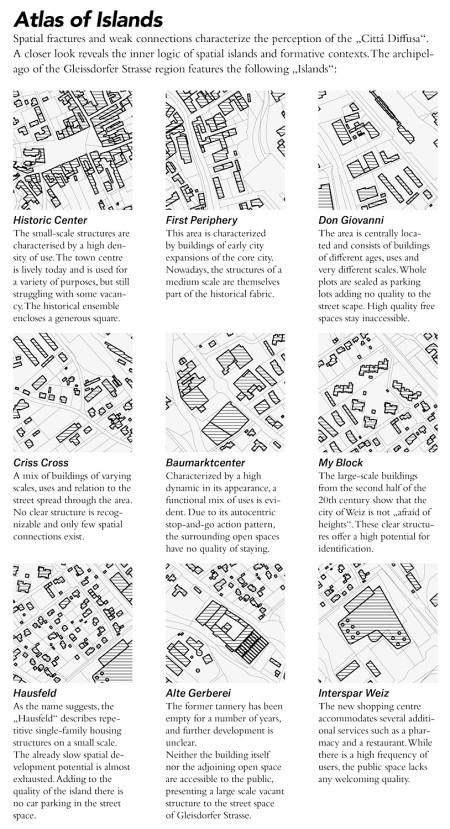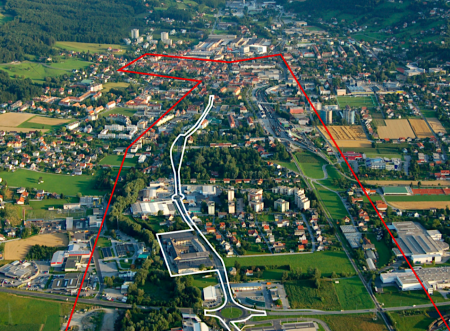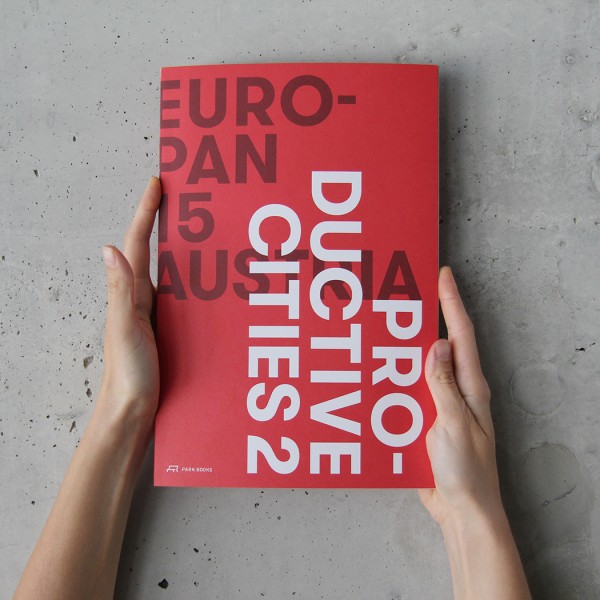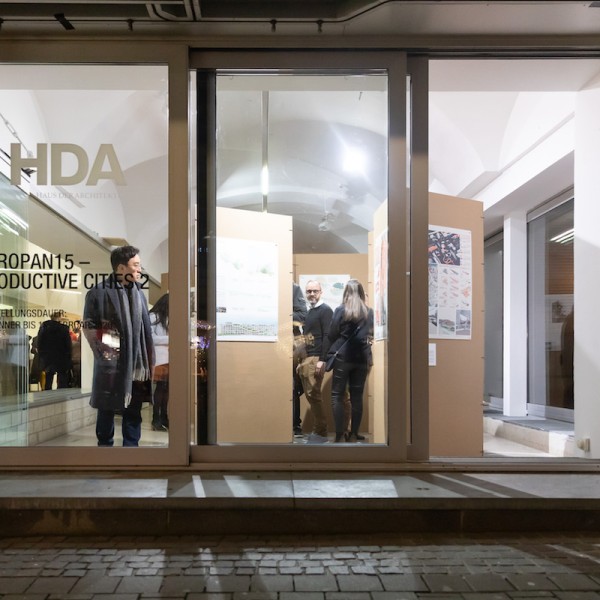Europan 15 legt mit dem Thema Productive Cities / Die Produktive Stadt einen besonderen Schwerpunkt auf die Integration produzierender Arbeit in die Standortentwicklung. Der Wettbewerb umfasste 47 Standorte aus 12 verschiedenen europäischen Ländern. Die österreichischen Standorte befanden sich in Graz, Innsbruck, Villach, Weiz und Wien. Insgesamt wurden 901 Projektbeiträge eingereicht, davon 123 Einsendungen für österreichische Standorte.
Wettbewerbsaufgabe für Weiz
Weiz is exceptional. In contrast to other regional cities it’s booming: the economy is strong, the population is increasing, jobs are being created and buildings and research institutions are expanding. Many exciting new projects have recently been realised or are in the pipeline. However, the biggest project of all is the new mobility artery which is currently under construction and includes a rail track for commuter trains, a road, a bike path and several footbridges. Profound changes will result from this enterprise. The E15 site - that runs in parallel to the axis - looks at the overall scale of this unique transformation. The city’s ambitious plan is a visionary strategy for a resilient green axis, which fosters inventive typologies and new forms of businesses along with potential synergies knitted into the existing framework.
- Changing Metabolism
A new balance must be found between the relations, processes, flows and multiple forces of the sites that are large and contain a variety of agents (human and nonhuman) with long- and short-term cycles, and far-reaching ecological, economic and territorial implications.
- Multiplying and connecting agencies
By defining and connecting the future agencies regarding air, water, soil, flood, programmes, activities and users, and new layers of functions, it may lead to a balanced growth on these sites. The final design will be something more than the sum of circular urban economies.
Ergebnis des E15-Standorts Weiz
Registrierungen: 14 – Eingereichte Projekte: 12
1 Winner / 1 Runner Up
- Winner / 1.Preis: LEARNING FROM THE FUTURE
Authors:
David Vecchi (IT), architect
Davide Fuser (IT), architect
Tasini Silvia (IT), architect
Marta Benedetti (IT), architect
Federica Gallucci (IT), architect
Maria Letizia Garzoli (IT), architect
Based In: London, UK
- Runner Up / 2.Preis: WEIZ ARCHIPELAGO
Authors:
Sebastian Sattlegger (AT), architect
Clara Linsmeier (AT), student in architecture
Bernhard Mayer (AT), architect
Based in: Vienna, AT
JURY STATEMENT WINNER
- Local Commission: The project is a test run for a forward-looking town; however, it does take stock of the current situation and works closely with this. The idea is a unified and permeable surface along the Gleisdorferstraße which is defined as a flexible zone and heads towards the stream. Complex concepts for future mobility concepts as well as production concepts are dealt with, which could generate even more potential locally.
An interesting point is the credible configuration of a mobility axis which is living space while also an experiment. By transforming the street into an area which borders on the urban and the green belt, a new combination of urban and rural space is introduced. The concept regarding traffic is conceivable although there are mixed opinions on the inclusion of self-driving vehicles in this context.
The project deals with 4 key areas with the potential to generate a new space and they have all been developed systematically out of the existing fabric. The solution for the leather factory particularly stands out as this building will become public space.
At this point, there is a general discussion on visual representations in competitions, which are critically questioned. With reference to the project 'Learning from the Future', the visualizations are viewed as seductive. However, it is valued that the detailed renderings are also thought through on an urban planning scale; chosen intelligently it visualizes how one can think of the space suggested.
The project is convincing in its holistic consideration and professional execution. A clear vision is presented, showing how a city can reposition itself in the future and achieve future expertise.
- International Jury: The jury appreciates unanimously the spatial quality of the proposed street scenario. It addresses the road as a public space, thereby understanding the need to integrate mobility as a vital part of its design. The potential of the idea is the detailed approach: The single public surface not only links the green space with the urban texture, it defines different scales and allocates traffic speeds.
The project works with the values of the site and makes use of the existing relationship between the river and the street. It highlights the specificity of the place by linking the single elements into one coherent tissue and thereby creating a strong identification of the street.
After an engaging debate about the need of new mobility as proposed here, the jury recognises that car related industry is ingrained in the history of Weiz and approves its focus. The function-mix for the old tannery, derives from that same way of thinking – a condition that could promote new technology. In general, the coherent program is lauded not only for its scope but also because it is rooted in the specific industrial activities of the city.
The visuals, which are not seen as convincing, were also debated but they are prone to work well in the political context, generating a visionary image.
The profound dealing with the core topic of the brief, namely the street scape, convinces the jury. The project reacts to what can be influenced by the municipality, yet a broader approach may be required to make the street sustainable for the future.
Therefore, the jury recommends further development of the project working together with the city of Weiz, as this proposal convincingly brings a new identity to the space, while at the same time suggesting a vision for the inhabitants which they can identify with.
The jury proposes a dialogue with the project ‘Archipelago’ as well, in order to integrate the potential of transformation on a larger scale, regarding the future development of the entire area around Gleisdorferstraße, as the vitality of the street is as dependent on the streetscape as it is on the broader development around its edges.
Weitere Jurystatements im Downloadbereich rechts.
JURY E15, Hemma Fasch (AT), President
- Kristiaan Borrett (BE), Bouwmeester maître architecte” of Brussels-Capital Region
- Claudia Nutz (AT), Regional Planner; Executive Consultant
- Hemma Fasch (AT), Architect, Principal of fasch&fuchs.Architects
- Bart Lootsma (NL), Professor and Head of the Institute for Architectural Theory, History and Heritage Preservation at the University of Innsbruck
- Kamiel Klaasse (NL), Architect, Principal of NL Architects, Amsterdam
- Blaz Babnik Romanuik (SL) – Substitute Anne Lacaton, Architect, Winner E13 Wien-Kagraner Platz
- Verena Konrad (AT), Director of the VAI-Vorarlberger Architektur Institut
