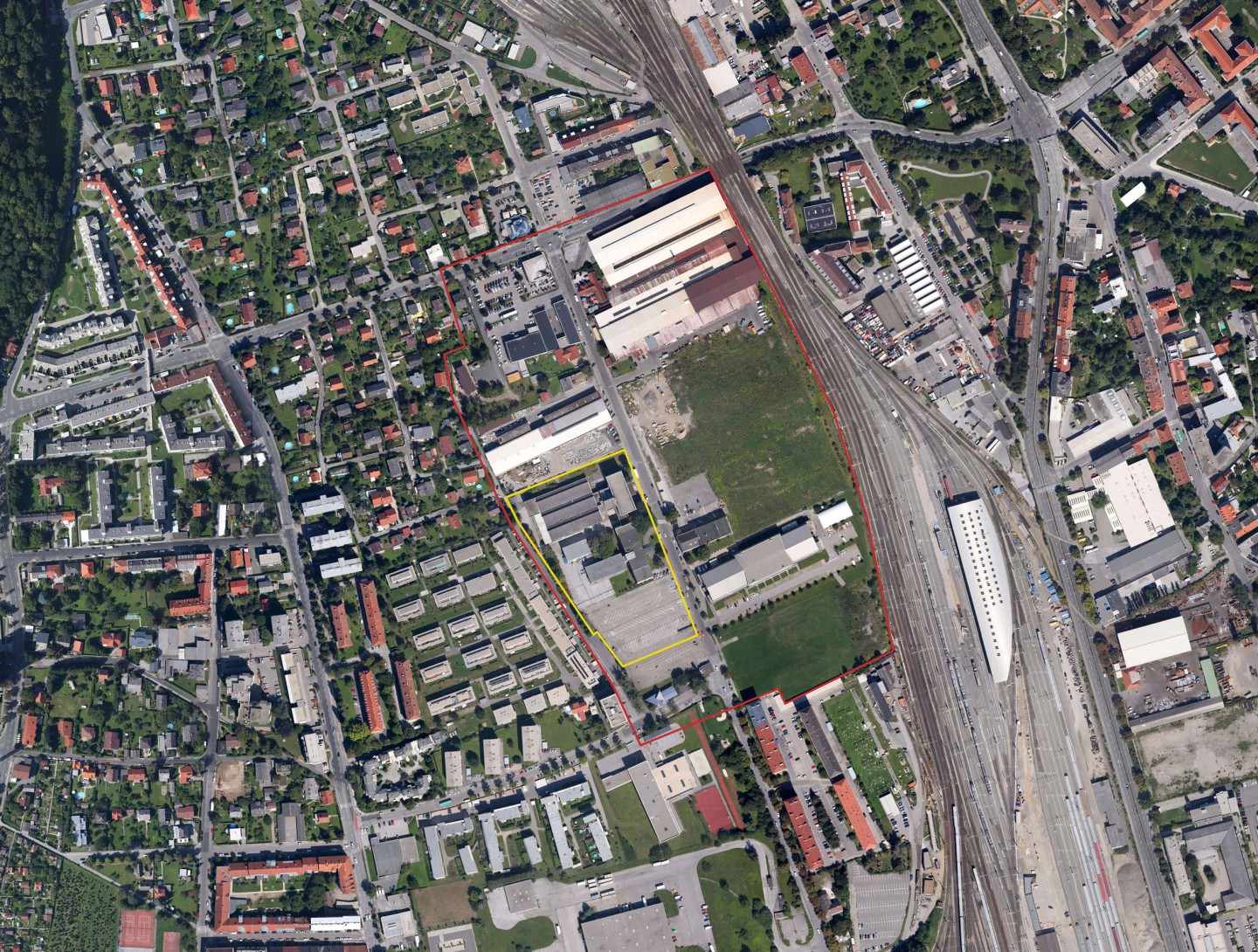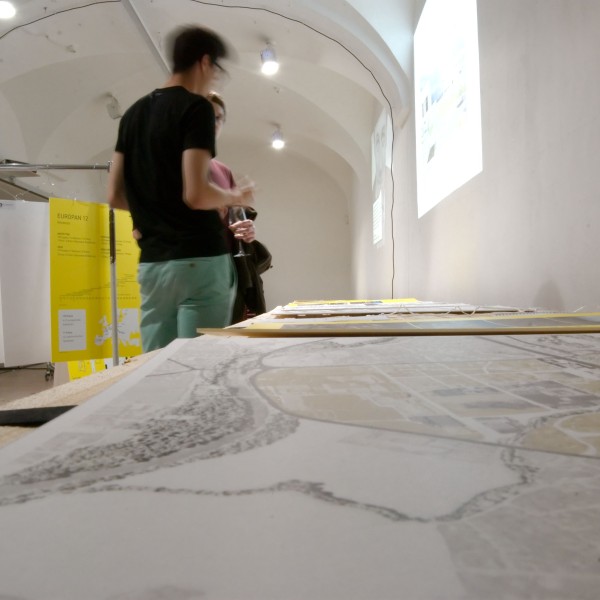Europan 12, Standort Graz-Eggenberg, Waagner-Biro Straße _ Helmut-List-Halle
Standortbegehung Wettbewerbsstandort E12 Graz
Treffpunkt/Meetingpoint
Haupteingang/ Main entrance Helmut-List-Halle
GRAZ - FROM INDUSTRY TO «SMART CITY»
HOW CAN THE SITE CONTRIBUTE TO THE ADAPTABLE CITY?
Graz is one of the fastest growing capitals in Austria with a booming housing market. The conversion of former industrial areas in mixed use developments must not expel the working areas but integrate them in a sustainable living-working environment.
The challenge is to define the way in which the heritage of the industrial structure can be considered. Instead of deciding only between preserving and erasing, a strategy of smart adaptation could trigger an urban environment with a distinct character, in which various scales might coexist. Adaptation could be addressed as a laboratory in search for new modes of coexistence as for scale, programme and building. Especially challenging is the development of a school campus that has to be “adapted” in order to leave options for growth, and sharing, so that the school becomes a place with multiple rhythms of use.
CITY STRATEGY
The city has been supporting the comprehensive transformation of large industrial areas into mixed use neighbourhoods in order to enhance the urban quality of these monofunctional environments. The areas close to the rail tracks provide one of the largest reserves for inner city growth, being much more desirable than growing in the peripheral areas. The Europan competition is integrated in the Smart City Project which embodies the city’s highly ambitious strategy to convert this blind spot into a mixed use urban centre, absorbing the noisy „riverside“ of the railway. Especially important is the area’s transitional condition, mediating between housing developments and heavy infrastructure. The city looks for a strategy which is able to attract different users and activities at the interface of these two poles, integrating housing and its specific demands in an area that offers more than mono-residential neighbourhoods.
SITE DEFINITION
The site is characterized by its schizophrenic fringe condition: heavy infrastructure in the east, calm housing developments in the west. On-going transformation has started to question this polarity, making the area a challenging “meeting point” where housing and infrastructure interact.
2 years ago, the city launched the Smart City Project “Graz Mitte”, a comprehensive ecological concept on the level of energy, mobility and social sustainability. The Smart City development corresponds to the Europan study site, encircling the “Helmut List Concert Hall”, right at the opposite side of the project site. This hall represents an important cultural facility for the city. Its refurbishment is exemplary for the continuous transformation of the area which finally has opened up the possibility to create a new central neighbourhood.
The dynamics in and around the Europan site are extraordinarily high: more than 1.000 housing units, an experimental power plant, a school complex, as well as large public spaces will give the area a radically new significance. There are still two industrial buildings existing on the project site. It has to be explored whether and how they can be integrated in the new development.
The ambition of the site owner, Waagner-Biro, to address the issue of the site’s memory in a creative and productive way, exceeds the limited options of upgrading existing structures to contemporary building standards. Rather, the inspiring ambience of an increasingly hybrid area under heavy trasformation should be the starting point for a re-interpretation of the site’s identity.
ADAPTABILITY: MAIN ELEMENTS TO TAKE INTO ACCOUNT
Adaptability shall be addressed in three challenging scales: Transition: How can the new development explore the adaptability of the existing structures and ambiences? Could there be a productive response to the schizophrenic condition of housing and industry without erasing the memory of the industrial developments? Urban structure: Could the urban strategy itself initiate a structure which is stable and significant enough to create an urban quality beyond building? For which areas/elements/ phases does the urban plan encourage and enable adaptability? Open House – indeterminacy: How does adaptability operate on the level of the built structure? Due to an exciting programmatic indeterminacy (the growth of the school development is unforeseeable) the strategy for the built development has to absorb quite different development options: what kind of typological smartness can be offered for this fuzzy programmatic future?



